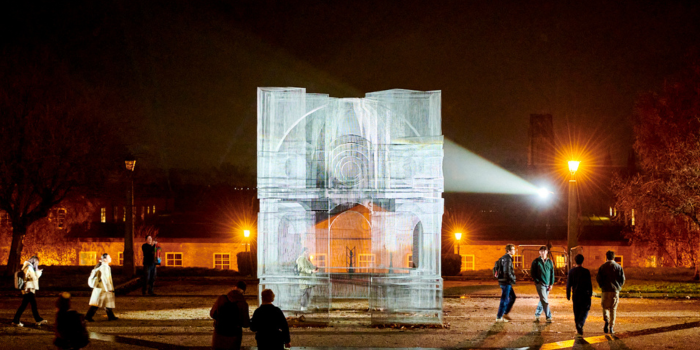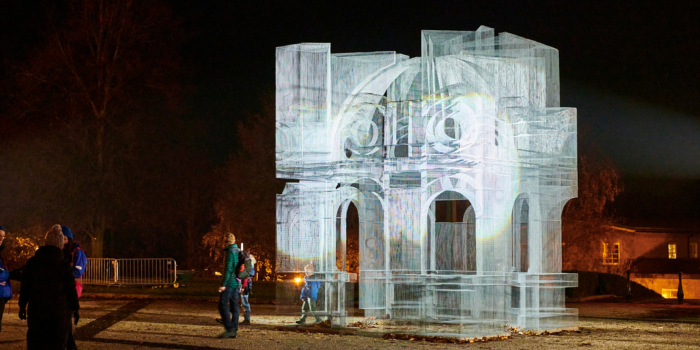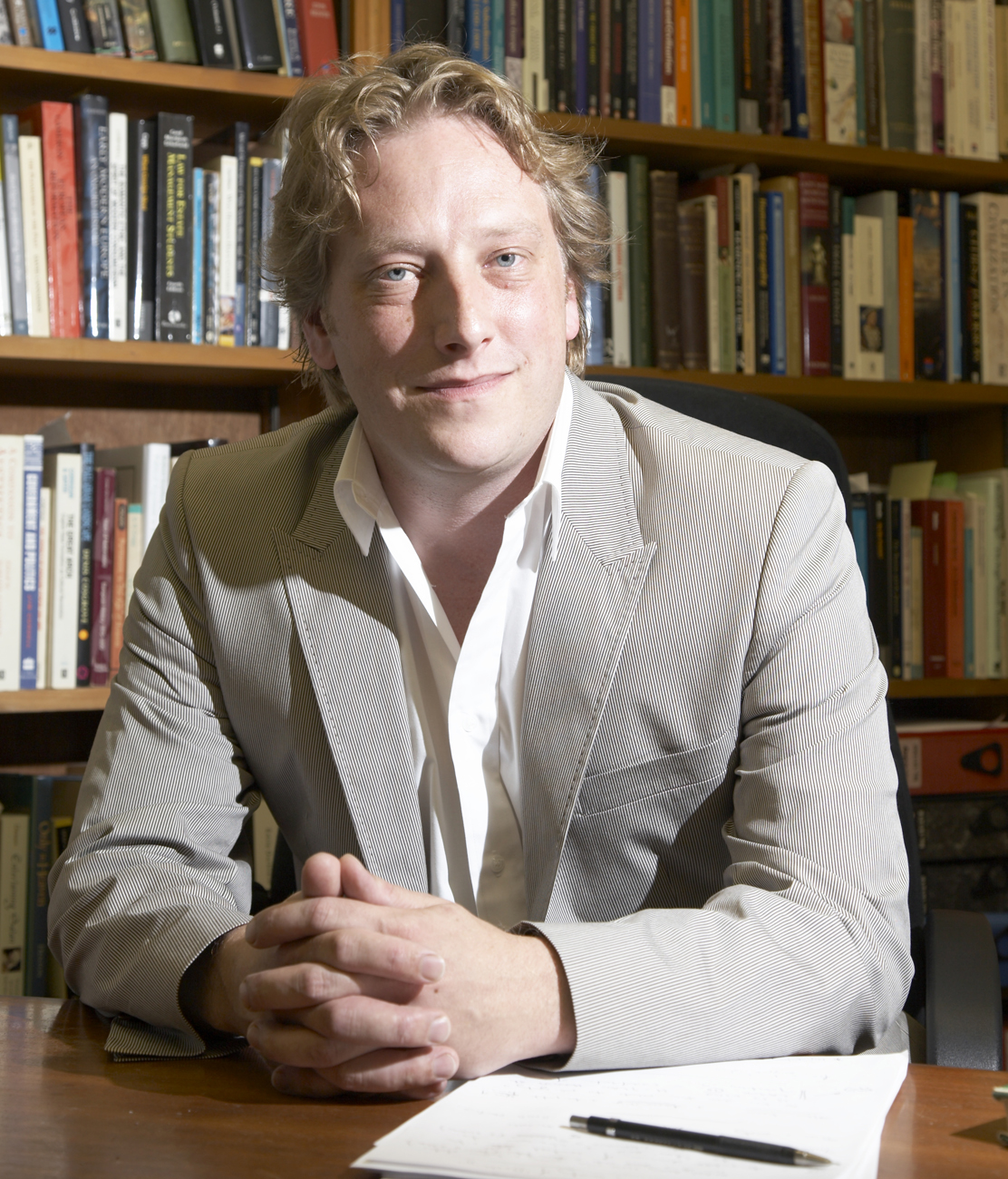Sacral at St Mary’s College, Durham University Lumiere 2023
Sited for Lumiere on the terrace of St. Mary’s College, Sacral is a fragment of a cathedral evoked in light.

Durham Cathedral appears as a whole when viewed from here. The cathedral’s southern flank a coherent mass from west to east; the great bulk of the building visible in profile, held in place by its central tower. It sits like a ship on the skyline – an ark come to rest on an outcrop of rock. This is an unfamiliar view, unlike the more familiar north side facing onto Palace Green, or the famous scene of the west towers overlooking the River Wear.
For its medieval builders (who began work in 1093), the west towers represented the earthly city, with the Galilee Chapel added below (begun 1170). A curved apse originally enclosed the holy site of St. Cuthbert’s tomb at the east end, replaced by the Gothic architecture of the Chapel of the Nine Altars (1242-1280). But none of the building’s changes in architecture are legible at this distance.
The programme describes Sacral as a ‘transept’ (the side arm of a cathedral), but it too relates to a curved space, topped by a dome. Durham Cathedral’s curved apse originally projected from the east end. Visitors can see its outline marked in the floor around St. Cuthbert’s tombstone.
The wholeness of Durham Cathedral as seen from St. Mary’s terrace is a powerful presence. Sacral is about absence. Its wire mesh illuminated to present a ghostly architecture. This fragmentary sculpture makes a compelling contrast with the wholeness of the actual cathedral.
Sacral’s architectural form relates well to St Mary’s College, built 1952. But Sacral is playing with the rules of classical architecture more faithfully followed in the college buildings.
Sacral is a different version of cathedral architecture to Durham – more like St. Paul’s Cathedral (1675-1710), London, designed by Sir Christopher Wren. Durham’s Norman stonework is an earlier version of architecture based on Rome, known as Romanesque. Durham Cathedral’s round window and door arches supported by columns, as well as the arcading of blank arches along the inside and outside of its walls, are all Romanesque. But the towers and east end of the church are Gothic, with pointed arches and elaborate window tracery.
Sacral’s creator, Edward Tresoldi, has designed wire cathedrals for many installations, including Milan Fashion Week in 2019. Each illuminates the architecture of the orders, employed in Italian architecture since the Renaissance. The orders of columns were codified in books – initially by the Roman architect Vitruvius, followed by Renaissance writers such as Serlio. These books established a code for classical architecture based upon the column and associated elements. Sacral’s window openings, arched doorways, and domed roof all follow the rules of proportion laid out in treatises on the orders.

According to Vitruvius, architectural proportion relates to the human body. And one of the thrills of Sacral is being able to walk through the sculpture.
Durham Cathedral belongs to a different architectural world – created in the Middle Ages by Norman masons who were not working from printed books. Yet Durham Cathedral is also based on Rome. Someone carried the exact measurements from St. Peter’s in Rome to create a church at Durham of the very same length.
Tresoldi describes his work as playing with ideas of “absent matter”. Sacral relates to design drawings and may suggest the incomplete character of a ruin. Sacral only relays indirectly the actual matter of a building standing between design and dissolution. It evokes the building process in time and space. Durham Cathedral’s construction process has recently been interpreted afresh by Brian Roberts, in Building Durham Cathedral (2022). It currently seems unimaginable that Durham Cathedral could ever become a ruin.
Sacral is an incomplete and irregular fragment.
Pieces of the roof are missing. Arches and keystones are incomplete. Pairs of columns on the window surrounds are not consistent.
Even seemingly complete sections are irregular in their parts. Two windows are framed by pairs of columns. Another has only a single column to one side. Other openings have no columns at all. The sculpture is more like a drawing showing variant designs than a completed piece of architecture. Sacral does not repeat the same architecture in each and every section. Symmetry is both present and absent. The more you look, the more apparent the lack of regularity becomes.
Sacral is sculpture – placed to evoke the relationship of art and world.
Aesthetic ideas are in play. Especially the concept of chiaruscoro, involving contrasts in light and dark through the play of light on surfaces. Composed of light against the dark night sky, Sacral involves no surfaces. It is absent matter.
Yet Sacral is convincing as architecture. Mainly because it achieves a real sense of depth. Despite its irregularities, it follows classical proportions. Yet, it is implausible as representing a ruin of an actual building because of its inconsistent elements. No actual cathedral would have this irregular arrangement of features. Despite being absent matter, Sacral meets the purpose of architecture by creating space and spectacle for humans to experience.

Blog written by Dr Adrian Green, Associate Professor (Early Modern British and American History).
Find out more
- Read Dr Adrian Green’s staff profile
- Visit our dedicated Lumiere webpages
- Find out more about St Mary’s College
- If you are interested in sharing your thoughts or expertise, please visit our ‘Submit a blog or vlog’ page for more information
